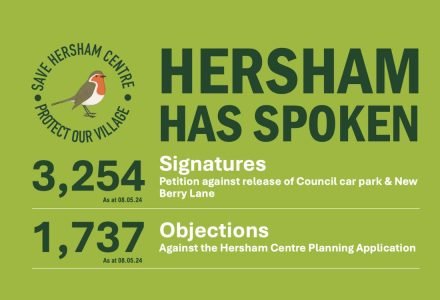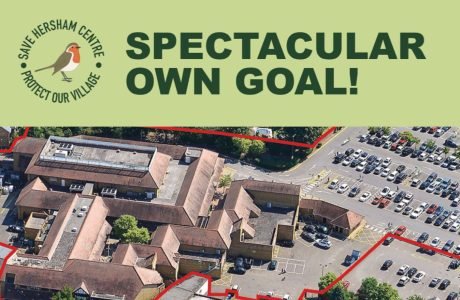The planning application was registered by Elmbridge Borough Council on 22 March 2024 and the period of objection has now started. You may now make your objections known. Elmbridge Borough Council have requested comments by 26th April 2024.

What a Spectacular Own Goal!
The Developers have shown their true colors and confirm the long-held fears of our community

The developers have released a 6 page leaflet and updated their website. The leaflet and the content on the website are riddled throughout with inaccurate statements, incorrect statistics and reports.
‘Misleading’ is the mildest possible description. Public decency prevents the use of stronger language to truly convey how appalling the proposals are. They show a complete lack of understanding of the needs and desires of our village.
𝗜𝗳 𝘁𝗵𝗲 𝗱𝗲𝘃𝗲𝗹𝗼𝗽𝗲𝗿𝘀 𝗯𝗲𝗹𝗶𝗲𝘃𝗲 𝘁𝗵𝗲𝘆 𝗰𝗮𝗻 𝗳𝗼𝗼𝗹 𝘁𝗵𝗲 𝗿𝗲𝘀𝗶𝗱𝗲𝗻𝘁𝘀 𝗮𝗻𝗱 𝗯𝘂𝘀𝗶𝗻𝗲𝘀𝘀𝗲𝘀 𝗼𝗳 𝗛𝗲𝗿𝘀𝗵𝗮𝗺 𝘁𝗵𝗲𝗻 𝘁𝗵𝗲𝘆 𝗵𝗮𝘃𝗲 𝗺𝗶𝘀𝗰𝗮𝗹𝗰𝘂𝗹𝗮𝘁𝗲𝗱 – 𝘀𝗲𝗿𝗶𝗼𝘂𝘀𝗹𝘆 𝗺𝗶𝘀𝗰𝗮𝗹𝗰𝘂𝗹𝗮𝘁𝗲𝗱.
Below we have addressed some of these inaccuracies:
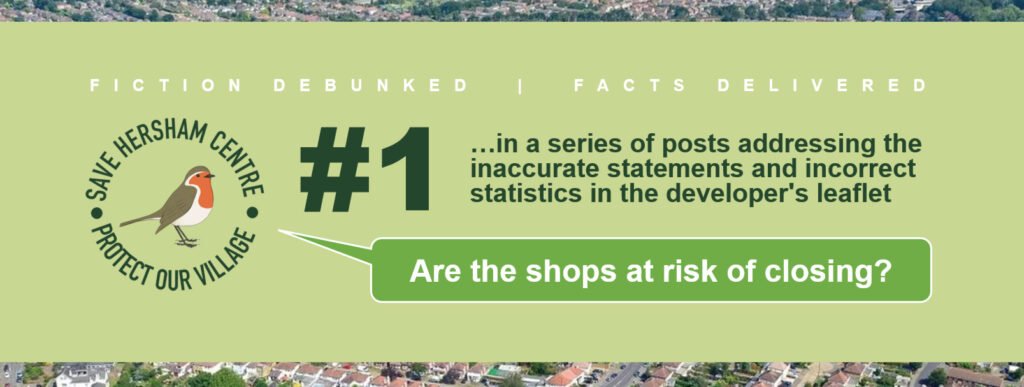
𝗔𝗿𝗲 𝘁𝗵𝗲 𝘀𝗵𝗼𝗽𝘀 𝗮𝘁 𝗿𝗶𝘀𝗸 𝗼𝗳 𝗰𝗹𝗼𝘀𝗶𝗻𝗴?
𝙏𝙝𝙚 𝙙𝙚𝙫𝙚𝙡𝙤𝙥𝙚𝙧𝙨 𝙨𝙖𝙮:
No, the opposite is true, we are retaining enough retail space in the scheme for existing independent tenants, should they wish to continue trading in the centre.
𝙒𝙚 𝙨𝙖𝙮:
Yes, there are 11 units occupied and one empty. Do the developers honestly think that the demolition of Walton Bathrooms, Focus Dry Cleaning, Moore by Design, Aura Fey and Hersham Pharmacy does not represent risk of closure? If it was not so serious it would be laughable.
And as for retaining enough space for existing tenants, this is of course physically impossible. It will be the equivalent of squeezing all the businesses whose premises have been demolished into space the size of Martins Newsagent!
𝙏𝙝𝙚 𝙙𝙚𝙫𝙚𝙡𝙤𝙥𝙚𝙧𝙨 𝙨𝙖𝙮:
Overall, approximately 80% of current retail space is retained.
𝙒𝙚 𝙨𝙖𝙮:
Of course, if you include Waitrose, then figures can be massaged to suit any agenda. Let us not hide from the truth. 𝗘𝘅𝗰𝗹𝘂𝗱𝗶𝗻𝗴 𝗪𝗮𝗶𝘁𝗿𝗼𝘀𝗲, 𝘁𝗵𝗲 𝗿𝗲𝘁𝗮𝗶𝗻𝗲𝗱 𝗿𝗲𝘁𝗮𝗶𝗹 𝘀𝗽𝗮𝗰𝗲 𝗶𝘀 𝗷𝘂𝘀𝘁 𝘂𝗻𝗱𝗲𝗿 𝟱𝟬%!
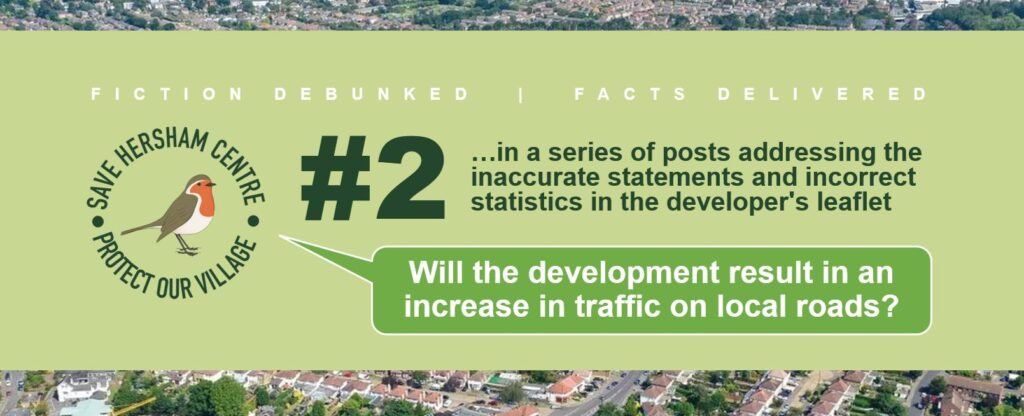
𝗪𝗶𝗹𝗹 𝘁𝗵𝗲 𝗱𝗲𝘃𝗲𝗹𝗼𝗽𝗺𝗲𝗻𝘁 𝗿𝗲𝘀𝘂𝗹𝘁 𝗶𝗻 𝗮𝗻 𝗶𝗻𝗰𝗿𝗲𝗮𝘀𝗲 𝗶𝗻 𝘁𝗿𝗮𝗳𝗳𝗶𝗰 𝗼𝗻 𝗹𝗼𝗰𝗮𝗹 𝗿𝗼𝗮𝗱𝘀?
𝙏𝙝𝙚 𝙙𝙚𝙫𝙚𝙡𝙤𝙥𝙚𝙧𝙨 𝙨𝙖𝙮:
Reducing the level of car parking will encourage customers to stagger their visits across the day rather than at peak hours, helping reduce congestion on local roads. The smaller number of spaces will be used more frequently with shopping patterns spread across the week and in currently quieter off peak times of the day where there is capacity.
𝙒𝙚 𝙨𝙖𝙮:
The developers have not answered their own question. We will, and the answer is yes! It will result in a massive increase in congestion in Hersham as the local roads are already at capacity with on street parking, even if it can be found.
𝗛𝗼𝘄 𝗱𝗮𝗿𝗲 𝘁𝗵𝗲𝘆 𝘁𝗿𝘆 𝗮𝗻𝗱 𝗱𝗶𝗰𝘁𝗮𝘁𝗲 𝘄𝗵𝗲𝗻 𝘄𝗲 𝗰𝗵𝗼𝗼𝘀𝗲 𝘁𝗼 𝘀𝗵𝗼𝗽!
This is a truly unbelievable suggestion. We are all looking forward to receiving our instructions regarding when and at what time we will be encouraged to visit the centre. Perhaps there will be a coupon or voucher scheme? Perhaps a lottery where winners are allowed to shop during peak hours?
The developers categorically say that they have only considered shopping patterns. What about parking for the Doctors Surgery, the businesses in Hersham outside of the centre, the visitors to Hersham Green, the parents and visitors to Burhill School and all the other users?
The developers have no answer because the answer is an embarrassment for them.
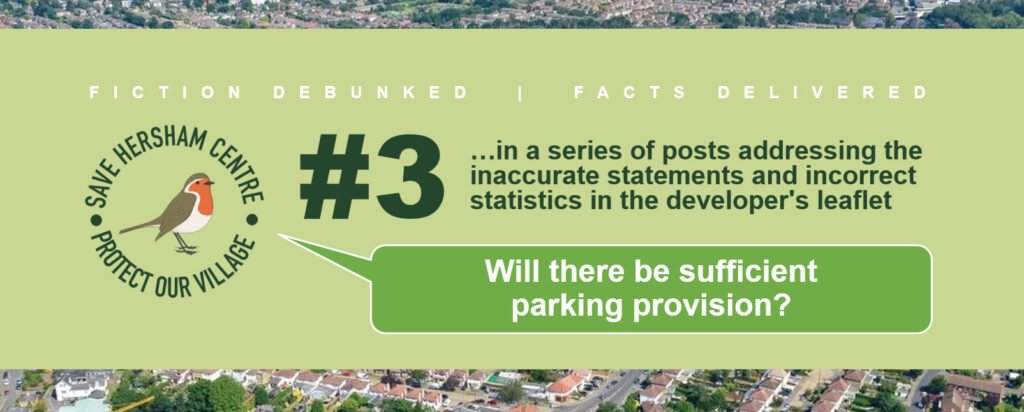
𝗪𝗶𝗹𝗹 𝘁𝗵𝗲𝗿𝗲 𝗯𝗲 𝘀𝘂𝗳𝗳𝗶𝗰𝗶𝗲𝗻𝘁 𝗽𝗮𝗿𝗸𝗶𝗻𝗴 𝗽𝗿𝗼𝘃𝗶𝘀𝗶𝗼𝗻?
In order to properly answer this question, let us be absolutely clear about the parking provision currently and the parking provision that is proposed.
The current situation. There are 270 spaces in total. This includes what is known as the Waitrose car park and what is known as the Elmbridge Borough Council pay and display car park.
The proposed situation. Waitrose car park will be entirely lost to private residential development. The proposed total number of parking spaces to be made available to the public is reduced from 270 to 128.
𝗧𝗵𝗶𝘀 𝗳𝗶𝗴𝘂𝗿𝗲 𝗶𝘀 𝗼𝗻𝗹𝘆 𝗮𝗰𝗵𝗶𝗲𝘃𝗲𝗱 𝗯𝘆 𝗱𝗲𝗺𝗼𝗹𝗶𝘀𝗵𝗶𝗻𝗴 𝗵𝗮𝗹𝗳 𝗼𝗳 𝘁𝗵𝗲 𝗿𝗲𝘁𝗮𝗶𝗹 𝘂𝗻𝗶𝘁𝘀 𝗮𝗻𝗱 𝗶𝗻𝗰𝗼𝗿𝗽𝗼𝗿𝗮𝘁𝗶𝗻𝗴 𝘁𝗵𝗲 𝘄𝗵𝗼𝗹𝗲 𝗼𝗳 𝘁𝗵𝗲 𝗘𝗕𝗖 𝗰𝗮𝗿 𝗽𝗮𝗿𝗸.
The new car park will be under the TOTAL control of the developers and public parking will be lost.
𝗦𝗼, 𝗯𝗮𝗰𝗸 𝘁𝗼 𝘁𝗵𝗲 𝗾𝘂𝗲𝘀𝘁𝗶𝗼𝗻. 𝗪𝗶𝗹𝗹 𝘁𝗵𝗲𝗿𝗲 𝗯𝗲 𝘀𝘂𝗳𝗳𝗶𝗰𝗶𝗲𝗻𝘁 𝗽𝗮𝗿𝗸𝗶𝗻𝗴 𝗽𝗿𝗼𝘃𝗶𝘀𝗶𝗼𝗻?
𝙏𝙝𝙚 𝙙𝙚𝙫𝙚𝙡𝙤𝙥𝙚𝙧𝙨 𝙨𝙖𝙮:
Yes, this is a privately owned shopping centre and carpark and its future success depends on having sufficient car parking. The proposed number of parking spaces meets planning policy guidelines and also operator requirements for a store of this size.
𝙒𝙚 𝙨𝙖𝙮:
No it is grossly underprovided. The developers reference to planning policy guidelines refers to the residential element of the scheme which has nothing to do with the revised car park for the centre. As far as the parking is concerned the only issue for them concerns Waitrose. There has been no consideration of the very wide public use of the currently available parking across the site.
This is not simply a matter of the relevant parking requirement of Waitrose, important as that is, but if the revised spaces are sufficient for a store of this size, by definition the rest of the users have not been considered at all. At the risk of stating the obvious, there is no provision at all for all the other retail units in the centre, the retail and other businesses in the local area, the Doctors Surgery, Burhill School parents and visitors, St Peters Church, visitors to The Green and its frequent attractions and the many other frequent visitors that make up the character of the Village.
𝙏𝙝𝙚 𝙙𝙚𝙫𝙚𝙡𝙤𝙥𝙚𝙧𝙨 𝙨𝙖𝙮:
We have commissioned the UKs leading transport consultants on this matter.
𝙒𝙚 𝙨𝙖𝙮:
Where are these documents?
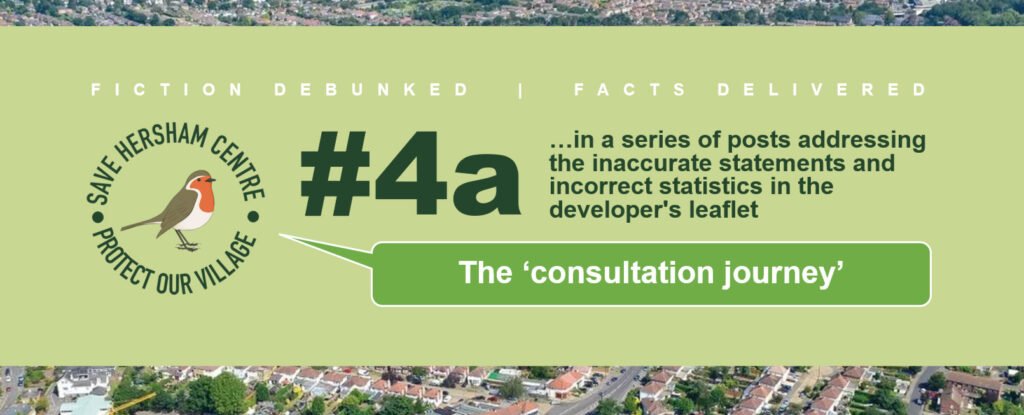
The developers have been delighting in their boast of “our journey of consultation“.
𝗧𝗢 𝗕𝗘 𝗕𝗟𝗨𝗡𝗧, 𝗧𝗛𝗜𝗦 𝗜𝗦 𝗡𝗢𝗧 𝗧𝗥𝗨𝗘
The truth of the matter is that Hersham has merely been presented with 2 proposals and a planning application. The second proposal and the planning application are in substance identical.
𝗧𝗵𝗲 𝗙𝗶𝗿𝘀𝘁 𝗣𝗿𝗼𝗽𝗼𝘀𝗮𝗹
A consultation involves meetings and discussions at the very beginning of the project so that the developers are able to understand the desires, the concerns, the aspirations and the preferences of the residents, businesses and stakeholders. Did this happen? No, emphatically no. We were simply told of the proposal via a presentation. The proposals were so preposterous that there was near universal ridicule.
𝗧𝗵𝗲 𝗦𝗲𝗰𝗼𝗻𝗱 𝗣𝗿𝗼𝗽𝗼𝘀𝗮𝗹
The second proposal was presented under the guise of “you said, we listened”. This is utter nonsense. The developers knew they would never get away with the first proposal and Hersham knew they would not be fooled by this sleight of hand. Once again consultation was absent. What we got was simply a presentation.
The 6 page leaflet recently dropped to residents is so full of inaccuracies and assumptions that the document cannot be taken seriously.
Perhaps the most serious issue is the implication that all those listed as being consulted not only have had input into the proposals but they agree with them.
𝗧𝗵𝗶𝘀 𝗶𝘀 𝗖𝗢𝗠𝗣𝗟𝗘𝗧𝗘 𝗡𝗢𝗡𝗦𝗘𝗡𝗦𝗘.
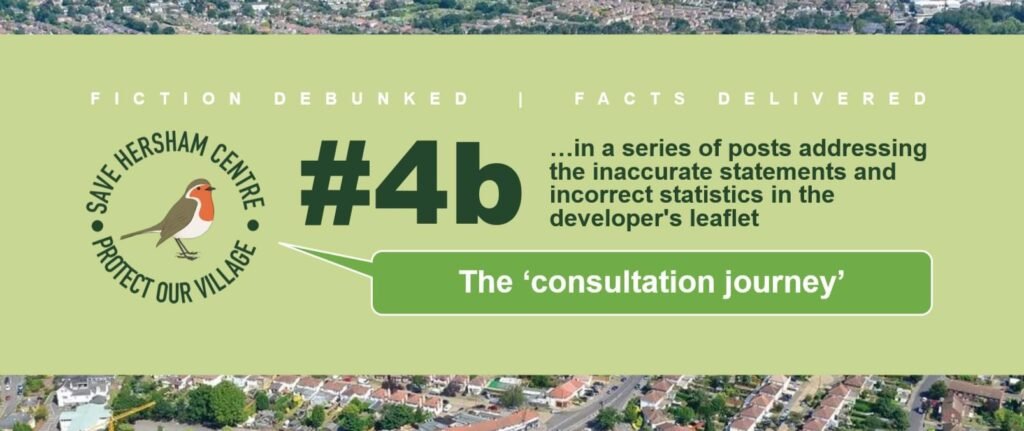
𝗛𝗲𝗿𝘀𝗵𝗮𝗺 𝗶𝘀 𝗻𝗼𝘁 𝗳𝗼𝗼𝗹𝗲𝗱!
4a above dealt with the overwhelming view that, despite the claims, there has been no proper or meaningful consultation with Hersham. There is real anger that the developers have been boasting about their fantasy journey of consultation. Hersham is not fooled, not even for a moment, about these claims.
The developers claim that they have been in consultation with many interested parties over the last 18 months. Really? A reality check is required.
• Hersham Village Society and Hersham Residents Association approached the developers to open discussions and this resulted in one meeting which lasted less than 2 hours. 2 hours in 18 months. 𝗜𝘀 𝘁𝗵𝗮𝘁 𝗰𝗼𝗻𝘀𝘂𝗹𝘁𝗮𝘁𝗶𝗼𝗻?
• Shopping Centre tenants have only been told the intentions of the developers. 𝗜𝘀 𝘁𝗵𝗮𝘁 𝗰𝗼𝗻𝘀𝘂𝗹𝘁𝗮𝘁𝗶𝗼𝗻?
• The developers claim between November 2023 and January 2024 further meetings took place with Burhill Primary School. in November 2023 Burhill Primary School actually told the developers they did not wish to have any further contact. 𝗜𝘀 𝘁𝗵𝗮𝘁 𝗰𝗼𝗻𝘀𝘂𝗹𝘁𝗮𝘁𝗶𝗼𝗻?
• There have been no discussions whatsoever with any businesses in Hersham. 𝗜𝘀 𝘁𝗵𝗮𝘁 𝗰𝗼𝗻𝘀𝘂𝗹𝘁𝗮𝘁𝗶𝗼𝗻?
• The developers claim to have consulted with local residents. Which residents? When? In what form were these discussions? Nobody knows. 𝗜𝘀 𝘁𝗵𝗮𝘁 𝗰𝗼𝗻𝘀𝘂𝗹𝘁𝗮𝘁𝗶𝗼𝗻?
• The developers claim to have consulted with site neighbours as well as Burhill School. When? In what form? Nobody knows. There has not been a single visit inside a house in Havers Ave or a flat in Paul Vanson Court, despite requests from residents. That is an utter disgrace. 𝗜𝘀 𝘁𝗵𝗮𝘁 𝗰𝗼𝗻𝘀𝘂𝗹𝘁𝗮𝘁𝗶𝗼𝗻?
The above merely scratches the surface…
𝗧𝗵𝗲 𝘀𝗼 𝗰𝗮𝗹𝗹𝗲𝗱 𝗰𝗼𝗻𝘀𝘂𝗹𝘁𝗮𝘁𝗶𝗼𝗻 𝗷𝗼𝘂𝗿𝗻𝗲𝘆 𝗶𝘀 𝗻𝗼𝘁𝗵𝗶𝗻𝗴 𝘀𝗵𝗼𝗿𝘁 𝗼𝗳 𝗮𝗻 𝗶𝗻𝘀𝘂𝗹𝘁. 𝗜𝘁 𝗶𝘀 𝗮𝗻 𝗶𝗻𝘀𝘂𝗹𝘁 𝘁𝗼 𝘁𝗵𝗲 𝘄𝗵𝗼𝗹𝗲 𝗼𝗳 𝗛𝗲𝗿𝘀𝗵𝗮𝗺 𝗮𝗻𝗱 𝗶𝘁 𝘀𝗵𝗼𝘄𝘀 𝘄𝗶𝘁𝗵 𝗮𝗯𝘀𝗼𝗹𝘂𝘁𝗲 𝗰𝗹𝗮𝗿𝗶𝘁𝘆 𝘁𝗵𝗲 𝗺𝗶𝗻𝗱𝘀𝗲𝘁 𝗼𝗳 𝘁𝗵𝗲 𝗱𝗲𝘃𝗲𝗹𝗼𝗽𝗲𝗿𝘀.
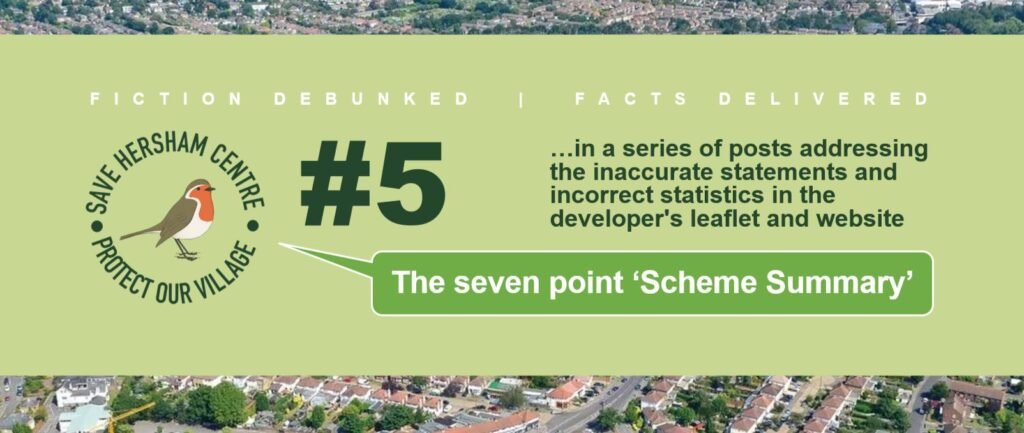
𝗧𝗵𝗲 𝘁𝗿𝘂𝘁𝗵 𝗯𝗲𝗵𝗶𝗻𝗱 𝘁𝗵𝗲 𝗱𝗲𝘃𝗲𝗹𝗼𝗽𝗲𝗿𝘀 ‘𝗦𝗰𝗵𝗲𝗺𝗲 𝗦𝘂𝗺𝗺𝗮𝗿𝘆’.
The developers website has a 7 point scheme summary.
𝗬𝗲𝘀, 𝘁𝗵𝗲 𝗻𝗲𝘄𝘀𝗹𝗲𝘁𝘁𝗲𝗿 𝗳𝗿𝗼𝗺 𝘁𝗵𝗲 𝗱𝗲𝘃𝗲𝗹𝗼𝗽𝗲𝗿𝘀 𝗶𝘀 𝗶𝗻𝗱𝗲𝗲𝗱 𝗮 𝘀𝗽𝗲𝗰𝘁𝗮𝗰𝘂𝗹𝗮𝗿 𝗼𝘄𝗻 𝗴𝗼𝗮𝗹.
Be ready to object
Latest News
𝗜𝗧 𝗜𝗦 𝗡𝗢𝗪 𝗧𝗜𝗠𝗘 𝗧𝗢 𝗢𝗕𝗝𝗘𝗖𝗧
The planning application was registered by Elmbridge Borough Council on 22 March 2024 and the period of objection has now started. You may now make your objections known. Elmbridge Borough Council have requested comments by 26th April 2024.
What a Spectacular Own Goal!
The developers have released a 6 page leaflet and updated their website. The leaflet and the content on the website are riddled throughout with inaccurate statements, incorrect statistics and reports.

