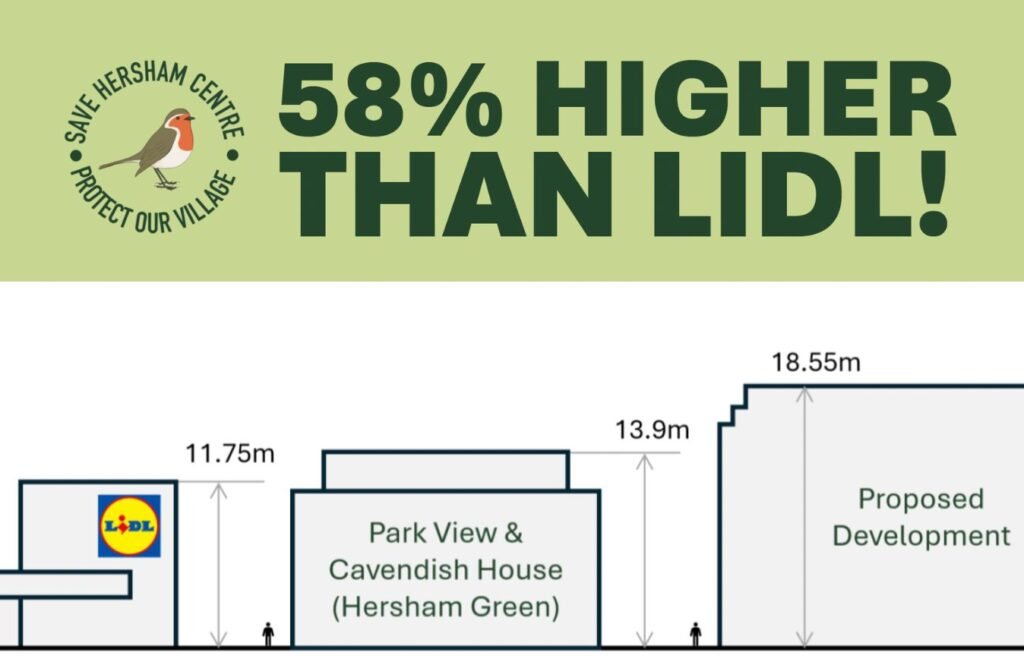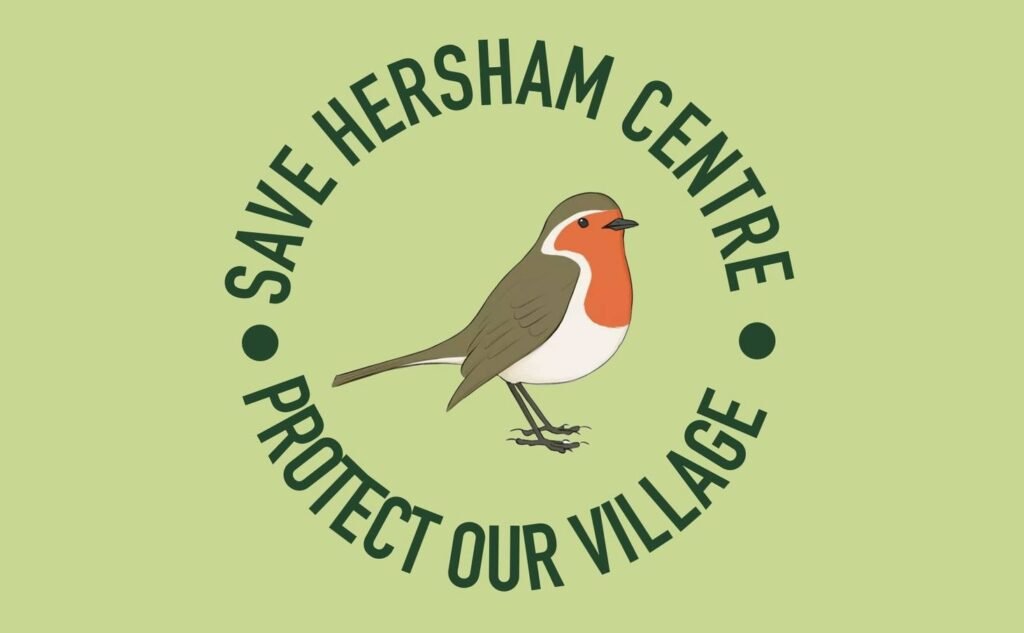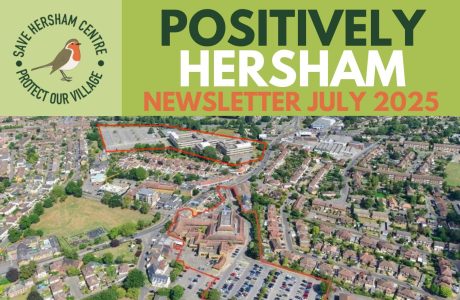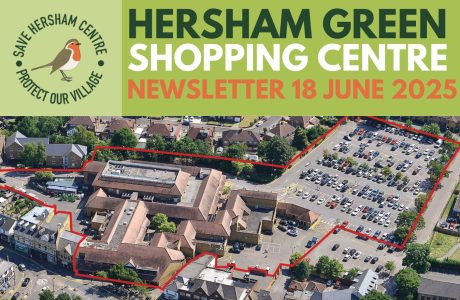Hersham is a proud community. Let us all take the opportunity to keep it that way, for the benefit of everybody. It needs all of us to be active, vocal and supportive. With this support we will create a better future for everyone in our village.

Hersham Centre – 58% Higher Than Lidl

Height of Residential Blocks.
Insufficient submitted plans means that the heights have to be calculated from the information
supplied, namely the given heights Above Ordnance Datum, or AOD. The results are as follows:
- Proposed 2 storey height 6.25m above ground
- Proposed 3 storey height 9.25m above ground
- Proposed 4 storey height 12.25m above ground
- Proposed 5 storey height 15.25m above ground
- Proposed 6 storey height 18.55m above ground.
By comparison (see detailed comments below):
Park House / Cavendish House, Hersham Green. Maximum height 13.90m above ground level.
Lidl, Hersham. Mixed scheme, 90% of the building is 11.75m above ground level.
The developers state that the 6 storey element of the scheme is only 4.5% of the footprint. This is a gross error. The 6 storey element is in fact 60% of the footprint of the building and indeed as much as 37% of the footprint of the whole of the residential scheme. It is also instructive that the 5 storey element of both blocks represents 83% of the footprint of the 2 residential buildings. The developer figure of 4.5% is plainly wrong and highly misleading.
The developers also say the residential scheme is predominantly 3-5 storey with a set back 6 storey element. Once again this is simply incorrect. The scheme is obviously predominantly 5-6 storeys.
Comparison With Other Residential Developments.
The developers have referred to Park View / Cavendish House on Hersham Green and the Lidl site close to Barley Mow roundabout.
Park View / Cavendish are 2 existing blocks of flats. The blocks are basically identical in form. Each block is 4.5 storeys (4 storeys of residential on top of undercroft parking which is partially below ground level). The maximum height of these blocks above ground level is 13.9m. The maximum height of the proposed scheme at Hersham Centre is 18.55m, namely 33% higher than Hersham Green.
The Lidl site is predominantly a 3 storey building with a ground floor store and 2 storeys of residential above. The vast majority of the Lidl development has a maximum height of 11.75m which means the height of the Hersham Centre scheme at 18.55m is 58% higher.
CONCLUSION
On the matter of height alone, having regard to the developers own figures, the residential element of the proposed scheme is completely against the grain of the locality and grossly out of keeping with the immediately adjoining 2 storey residential properties of Havers Ave and Paul Vanson Court and the maximum 2 storey buildings of Burhill School.
Latest News
HERSHAM GREEN SHOPPING CENTRE NEWSLETTER July 2025
Hersham is a proud community. Let us all take the opportunity to keep it that way, for the benefit of everybody. It needs all of us to be active, vocal and supportive. With this support we will create a better future for everyone in our village.
HERSHAM GREEN SHOPPING CENTRE NEWSLETTER 18 JUNE 2025
Our Newsletter 9 June 2025 made the factual observation that the fabric of The Centre is in visible decline and that 40% of the shop units have become vacant since purchase by the developers.


